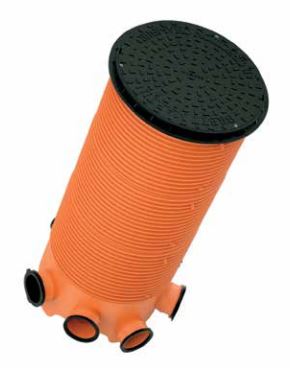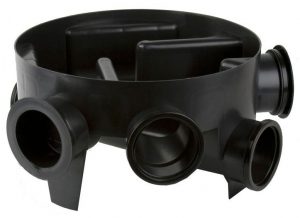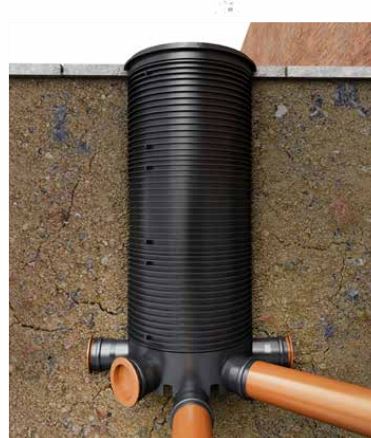Inspection chambers are access points to underground pipework which allow maintenance and the removal of blockages. When installing any type of underground drainage there’s a very high chance that you’ll need to install an inspection chamber. Inspection chambers and manholes are similar in use except that manholes allow physical entrance and inspection chambers are for cameras and equipment only.
When should you install an inspection chamber?
Inspection chambers should be installed whenever a branch pipe meets a main run of drainage. This will give easy access to continual runs of drainage without needing to use excessive amounts of drain rods. It also keeps the distance that any inspection cameras will need to travel manageable. When a drain pipe changes direction by more than 30 degrees, or when a straight drain pipe run is in excess of 20m, you should install another inspection chamber in that location.
A general rule of thumb to work by is that you should install enough inspection chambers throughout the drainage system so that every part is accessible with a drain rod.
What are the parts of an inspection chamber?
Some manufacturers of inspection chambers offer the parts in a whole system, and some manufacturers require you to buy each of the parts separately. Either way inspection chambers come in 3 parts: a base, a riser and a cover. All the parts of the inspection chamber come together thanks to rubber seals between the parts.
The base
An inspection chamber base is naturally the ‘bottom’ component that’s closest to the drain pipes. A base accepts pipes, either 110mm or 160mm in diameter, thanks to a varying number of inlets. Different bases are available to purchase with all different amounts of inlets. If you have more inlets than pipes you can use a blanking plug.
The riser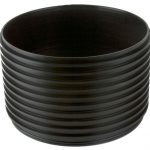
The riser of an inspection chamber is the mid-section of the system which is available in all manner of heights. The riser sits atop the base, connected with rubber seals, to add the right amount of height so that the inspection chamber cover sits nicely at the surface. These can be cut using a saw and have corrugated exteriors to make this process easier.
The cover
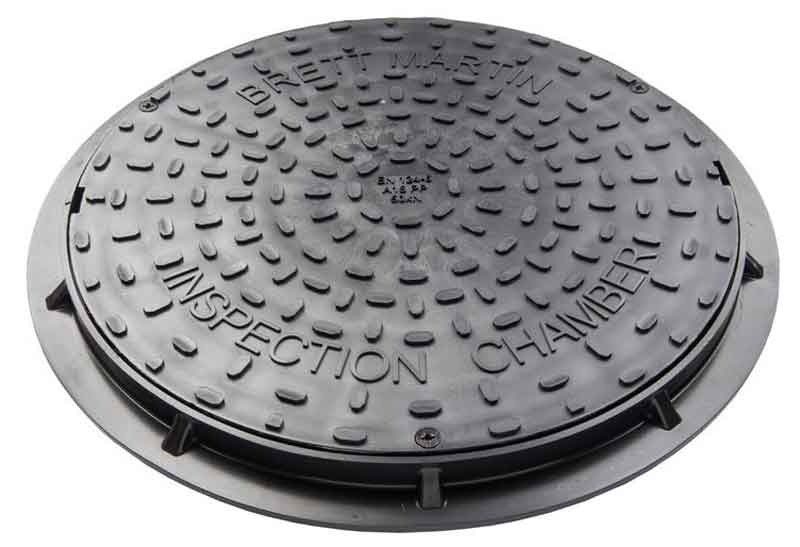 The cover of an inspection chamber is usually a plastic cover that secures the inspection chamber from tampering and unwanted access. It also covers the hole in the ground for safety purposes! Covers for inspection chambers come round or square and they are available in a selection of weight load classes so that they meet regulations to be installed in driveways, car parks and other trafficked areas.
The cover of an inspection chamber is usually a plastic cover that secures the inspection chamber from tampering and unwanted access. It also covers the hole in the ground for safety purposes! Covers for inspection chambers come round or square and they are available in a selection of weight load classes so that they meet regulations to be installed in driveways, car parks and other trafficked areas.
How far down can you install inspection chambers?
There are two standard inspection chamber sizes, 315mm diameter and 450mm diameter. The 320mm diameter can only be installed to a maximum depth of 600mm. The 450mm diameter can be installed down to a maximum depth of 1200mm if the inspection cover is ‘standard’. If a restricted access cover is used then 450mm inspection chambers can be installed down to 3000mm. This restricted cover limits the size of the opening to a maximum of 350mm so nobody can fall down this.
280mm shallow inspection chambers and 600mm diameter inspection chambers are non-standard sizes for specialist use.
Inspection chambers are a very sought-after product so our drainage team can help with your questions and queries regarding this product. Contact them on 01752 692 221 or use the live chat in the bottom right corner.



